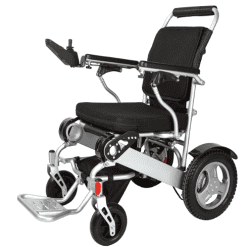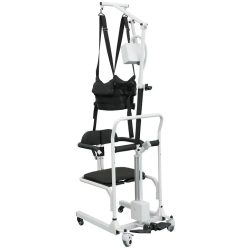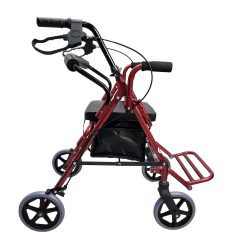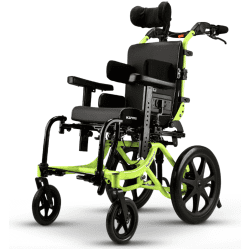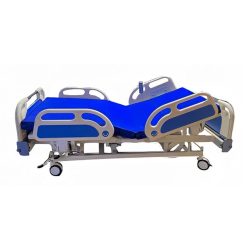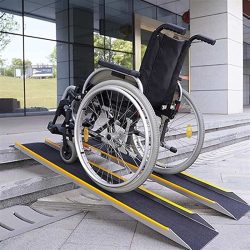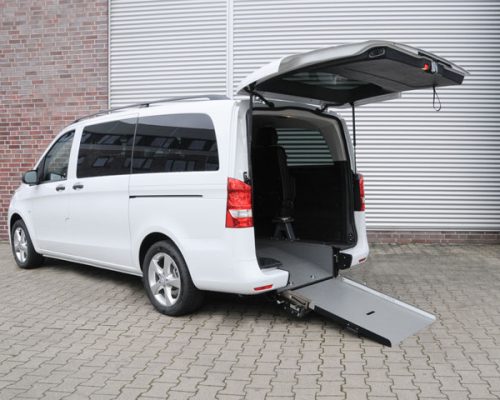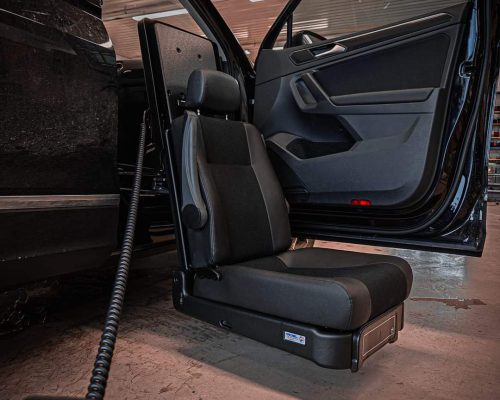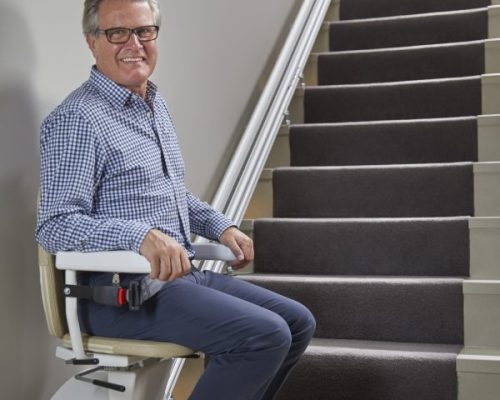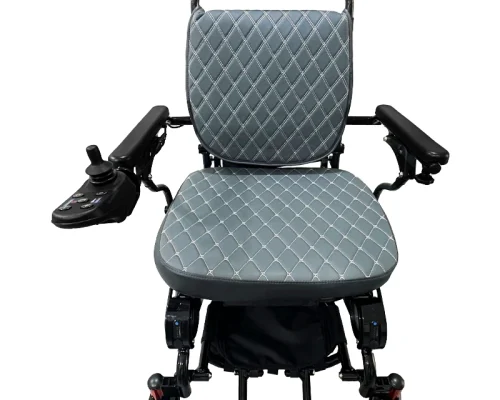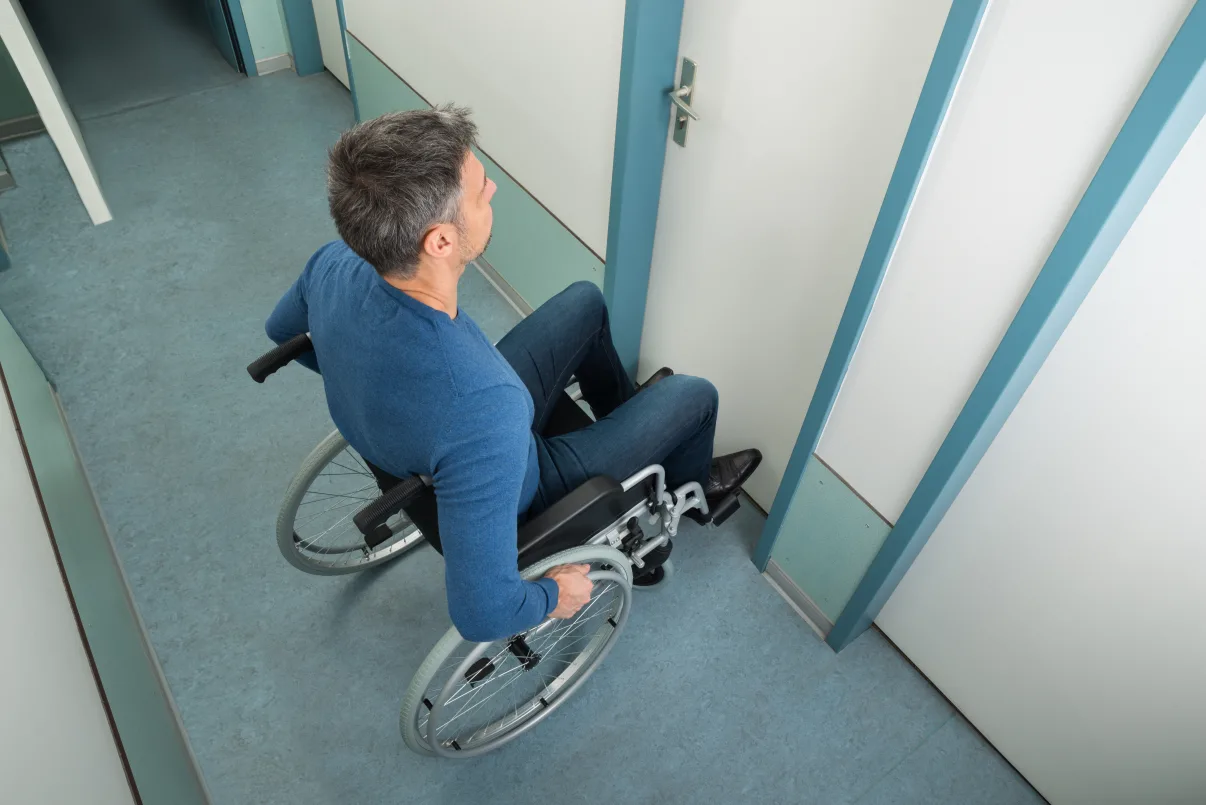Table of Contents
ToggleIf you or a loved one is a wheelchair user, you probably had some frustrating moments when your wheelchair wouldn’t fit a doorway. This is a common difficulty that wheelchair users experience, especially if the public space or establishment is not accessible.
For home modifications, one of the first areas to be modified for accessibility is the doorway. The ideal wheelchair door size must be wide enough to accommodate a wheelchair. There are other guidelines we need to follow during modifications to make our residences wheelchair friendly. Continue reading below to ensure your doorways are more welcoming and accessible for everyone.
Guidelines for Wheelchair Door Sizes
Door widths
- Wheelchair users need wider doorways to easily maneuver their wheelchairs and ensure a smooth and bump-free entry and exit.
- The minimum door width for wheelchair access is 32 inches or 81 cm. These are wide enough to accommodate most wheelchairs.
- Most homes have a door width of 30 inches. As such, they need to be widened with at least 2 more inches.
Turning space
Aside from the door’s width, another modification to be done in the entry and exit is the ample turning space. The pathways must be free of obstruction and the space is enough for a wheelchair to make a 180-degree turn. The recommended hallway width for a wheelchair in a home set by the ADA or the Americans with Disabilities Act is 36 inches.
Ramps
Aside from the hallways and turning space, if there are ramps or plans to install one, the additional space needed for that must also be factored in for easier transition. Some homes with limited spaces tend to have steeper ramps which are not safe for wheelchair users.
Reading Suggestion >> People of Determination
Practical considerations for doorway modifications
Professional assessment
- Consider consulting with a mobility solutions provider for a professional assessment of your home. Gilani Mobility, a mobility expert based in Dubai, UAE not only offers assessment and consultation but home modification products as well.
- When you get a professional assessment, you can also get personalized and customized recommendations based on your home’s layout and the requirements of the wheelchair user.
- A professional assessment will also mean correct measurements for the door width, the hallways, and the turning space which will prevent any damage to your home and mobility products since wheelchair price especially the electric ones and with additional safety features could be pricey.
Type of wheelchair
- The type of wheelchair also influences the required door width since different wheelchairs have different dimensions. Power wheelchairs have different specifications compared to a lightweight wheelchair and bariatric wheelchair.
Codes and regulations
Be aware if there are any existing codes and regulations when it comes to accessibility, especially if the modifications to be done are for a public space or a commercial establishment.
Compliance with these codes and regulations is not just to avoid any legal issues but to also ensure the safety and accessibility of the space.
Budget and resources
- Evaluate first the budget and resources available before planning the home modifications or after getting a quote from a mobility expert.
- Home modifications to accommodate standard wheelchair width cost money since modifications will include not only widening the existing doorway but also installing new door hardware such as a wider door frame. If the hallways are also narrow, widening them will also be costlier.

Reading Suggestion: How to get a wheelchair for free
Aesthetics and design
- Research design options that maintain the aesthetic appeal of your homes while ensuring accessibility.
- Choose door designs, knobs, handles, grab rails and other finishes that complement the overall style of your home.
How to Make a Doorway Wheelchair Accessible?
To make a doorway wheelchair accessible, start by ensuring the doorway is at least 32 inches wide, as recommended by the ADA. This may involve widening the existing frame or using swing-away hinges to maximize space without major structural changes. These hinges allow the door to open fully, providing extra clearance for wheelchair passage.
Additionally, ensure the threshold is no higher than 1/2 inch to allow smooth wheelchair access or 3/4 inch for sliding doors. Replace doorknobs with lever handles for easier use by those with limited hand strength. Ensure the approach to the doorway is smooth and consider adding a ramp or lift for better accessibility, creating a more inclusive environment for wheelchair users.
Frequently Asked Questions
What size is a wheelchair-accessible door?
A wheelchair-accessible door is 32 inches wide. This size can accommodate most wheelchairs, even the electric wheelchair width. This size is also the recommended specification by the ADA or the Americans with Disabilities Act.
Can a wheelchair fit through a 900mm door?
Yes. A wheelchair will fit through a 900mm door since 900mm in inches is 35.43 and the standard size for an accessible door is 32 inches.
Can a wheelchair fit through a 30-inch door?
No. Most homes’ door width is 30 inches. This is the reason why there’s a need for home modifications when there’s a family member who uses a wheelchair since the minimum door width size to fit a wheelchair is 32 inches.
What is the standard door for wheelchair access?
The optimal doorway width for wheelchair access is 32 inches.
Can a wheelchair fit through a 28-inch door?
No. The minimum width is 32 inches.
How to widen a doorway for wheelchair access?
Widening a doorway for wheelchair access is not a DIY project and must be done by professionals and mobility experts to adhere to regulations and to provide a customized plan to make your home accessible. Leaving it to experts will also prevent costly DIY fails that might even compromise the structural integrity of your home.

